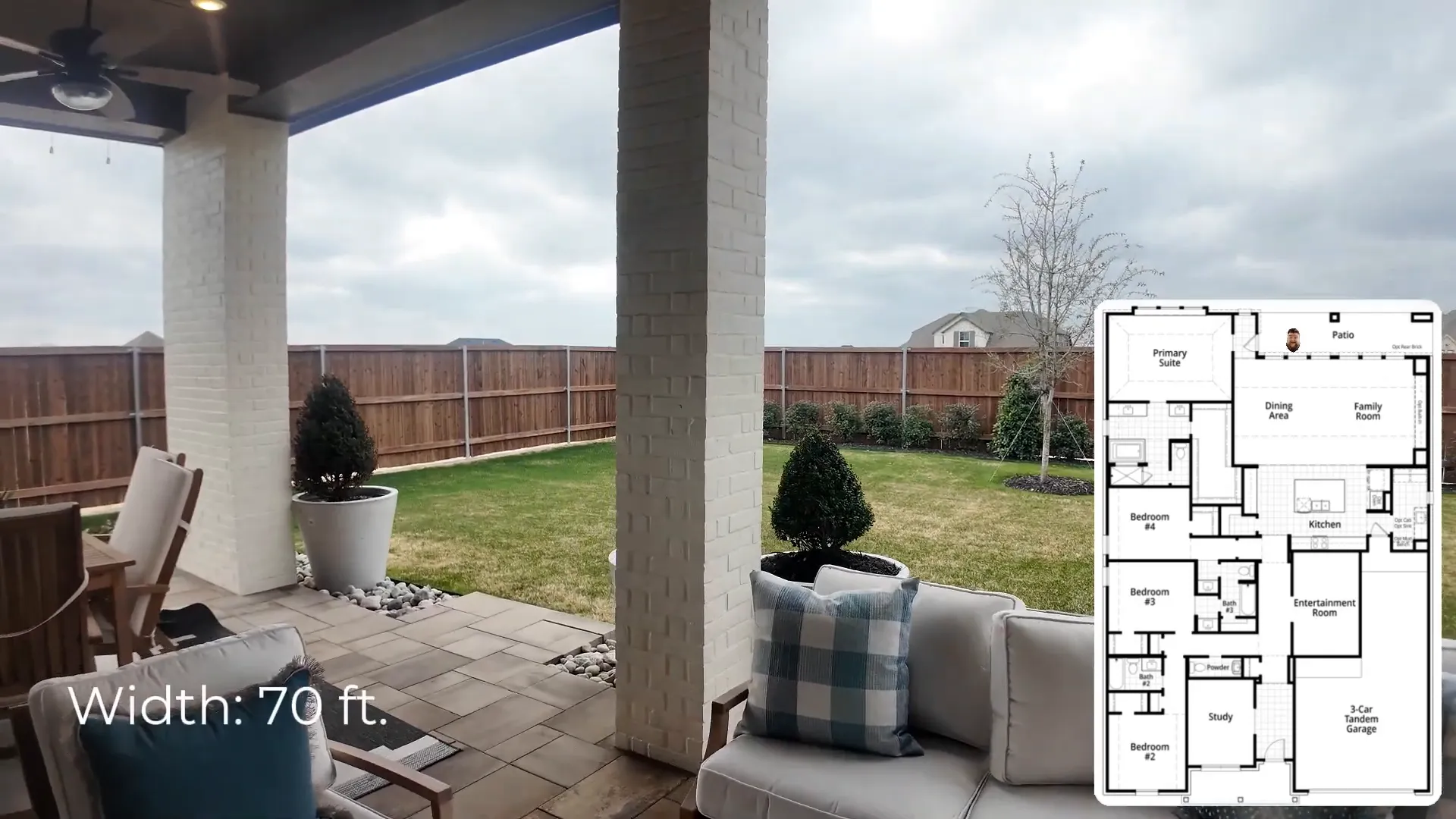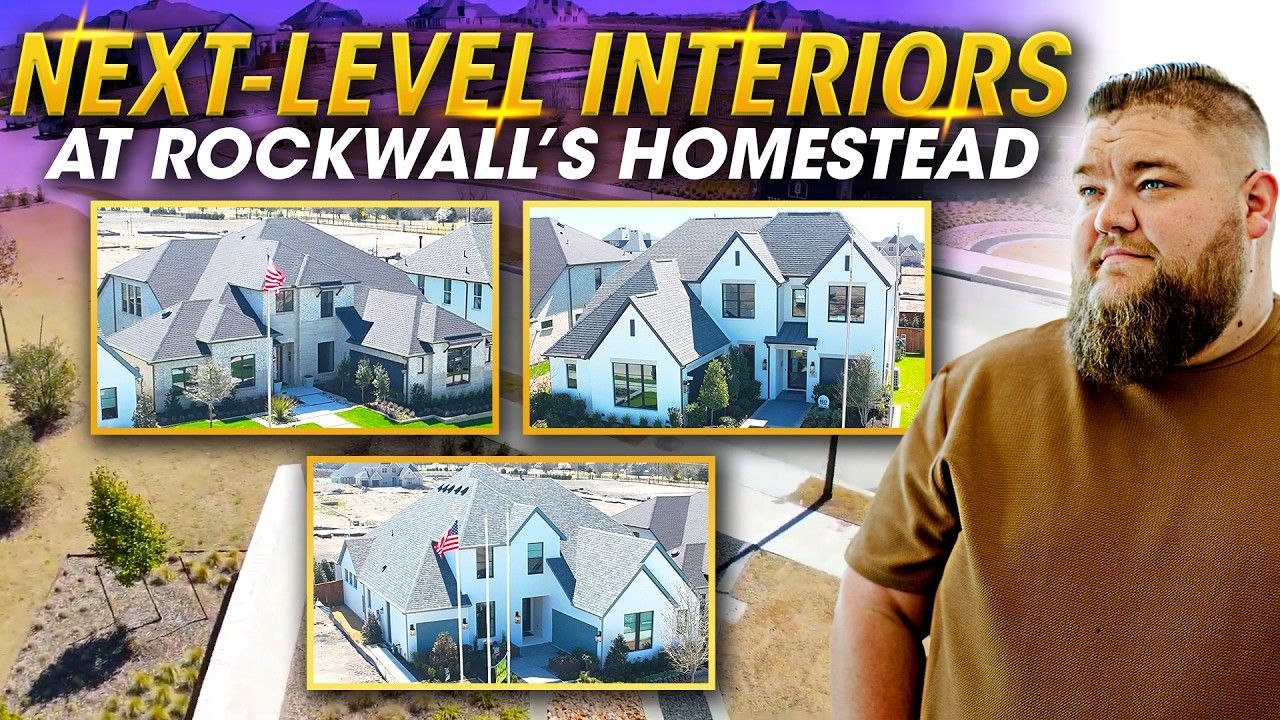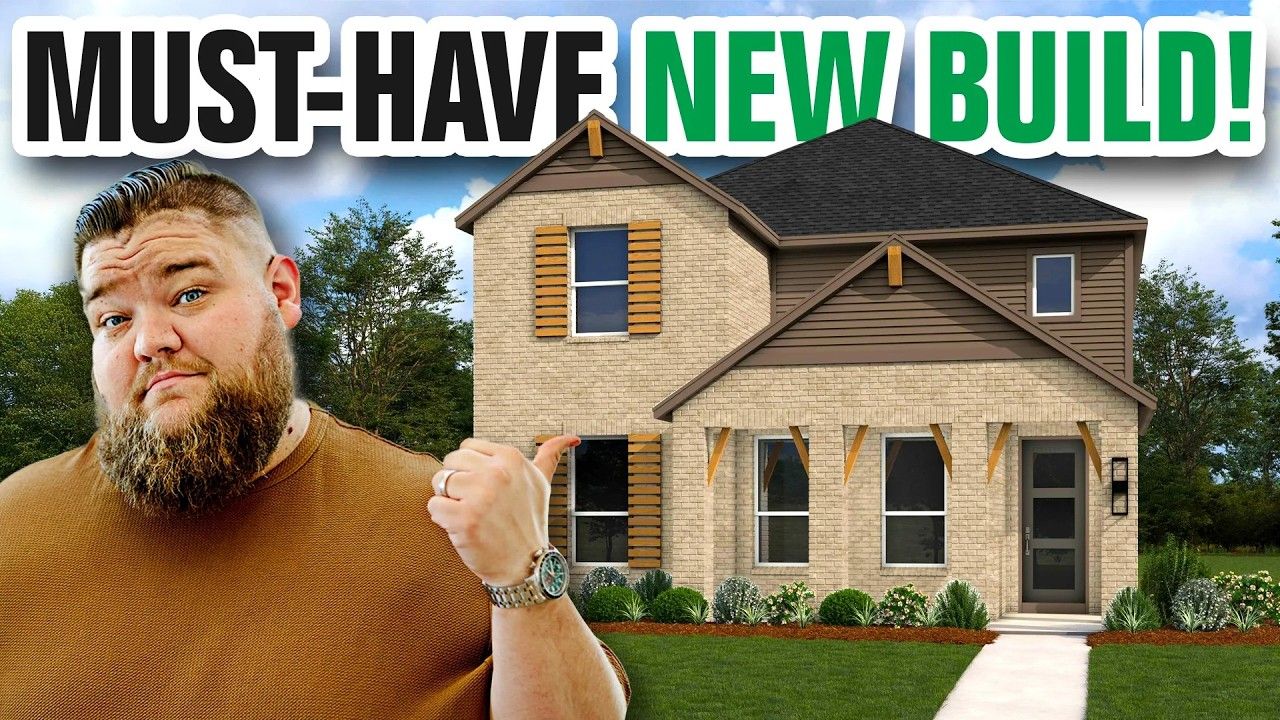Inside a Stunning Waxahachie Home: A Game-Changing Layout
Welcome to a tour of a stunning new home in Waxahachie, where space, style, and cutting-edge design come together. This home, located in a boutique community with oversized lots, offers a game-changing layout that you'll want to see for yourself!
In this remarkable property, you'll find an impressive blend of modern design and functionality, creating a living space that's perfect for today's lifestyle. From spacious bedrooms to stylish communal areas, every corner of this home is designed with purpose and elegance.
Table of Contents
- Introduction to the Community
- A Unique Floor Plan
- First Impressions: The Entryway
- Exploring the Bedrooms
- The Media Room Experience
- The Third Bedroom and Bathroom Features
- Stunning Design Elements
- Backyard and Extended Patio Overview
- Current Builder Incentives
- Pricing and Home Options
- Final Thoughts on the Community
- Why Choose Highland Builders?
- FAQ: Common Questions About the Home and Community
Introduction to the Community
Welcome to Ridge Crossing, a boutique community in Waxahachie that is truly one-of-a-kind. With plans for around 300 homes, this neighborhood is designed for those who appreciate spacious living on oversized lots. Each lot is a minimum of 70 feet wide, providing ample space for your dream home and even the potential for a fourth-car garage.
What sets this community apart is its location. Nestled south of the Metroplex, Waxahachie is experiencing significant growth. Unlike other areas in DFW where commercial developments are booming, Ridge Crossing offers a quieter, more serene environment while still being close to major highways and amenities.
Community Features
- Oversized lots with a minimum width of 70 feet
- Options for a fourth-car garage on select lots
- Low HOA fees, estimated at just $765 a year
- No MUD or PID, keeping your tax rate low at 2.25%
- Access to community amenities like pickleball courts and playgrounds

A Unique Floor Plan
The Birchwood model is a standout in this community, offering a unique floor plan that has been newly introduced to the DFW area. This one-story layout is designed for modern living, featuring four spacious bedrooms, a study, and a game room. Each bedroom boasts its own bathroom, a feature that elevates the comfort and convenience of daily living.
Highland Homes has outdone themselves with this plan, providing high ceilings and the option for elegant 8-foot doors that enhance the overall aesthetic. The Birchwood plan is not just functional but also visually stunning, promising a home experience that is both luxurious and practical.
Floor Plan Highlights
- Three-car tandem garage
- Open-concept living area for seamless entertaining
- Dedicated study space for remote work or hobbies
- Game room perfect for family activities
- Spacious laundry room with upgraded options
First Impressions: The Entryway
As you step inside the Birchwood model, the entryway makes a lasting impression. The high ceilings create an airy atmosphere, while the elegant design elements set the tone for the rest of the home. The entry opens up to a spacious living area, immediately showcasing the home's thoughtful layout.

One of the standout features of this entryway is the accessibility to the study, which is conveniently located off the front. This design allows for a functional space that can easily transition from work to leisure, making it perfect for today’s lifestyle.
Exploring the Bedrooms
The Birchwood model features four generously sized bedrooms, each designed with comfort and privacy in mind. Each bedroom includes an en-suite bathroom, allowing for a personal retreat for every family member or guest.
Walking into the first bedroom, you'll notice the high ceilings and ample natural light, making the space feel even larger. The option to customize paint colors and decor allows homeowners to truly make each room their own.
As you move to the second bedroom, it mirrors the first in size and amenities, solidifying the luxury that comes with this unique floor plan. The thoughtful design ensures that every room is not only stylish but also functional.
The Media Room Experience
One of the crown jewels of the Birchwood model is its media room. This space is perfectly designed for movie nights or gaming sessions with friends and family. With plenty of room for comfortable seating, you can easily envision a cozy setup for your favorite entertainment.

Imagine spending a Sunday afternoon here, with the game on the big screen and snacks at hand. The media room offers a versatile space that can adapt to your lifestyle, whether you’re watching movies, playing video games, or just relaxing.
The Third Bedroom and Bathroom Features
The third bedroom continues the trend of spacious design with its own en-suite bathroom. This room is particularly versatile, easily serving as a guest room, children's room, or even a home office. Its layout allows for various furniture arrangements, making it easy to personalize.
In the en-suite bathroom, you’ll notice the absence of a traditional tub. Instead, the focus is on a sleek, modern shower design that is both stylish and practical. This upgrade not only enhances the aesthetic but also maximizes space, a smart choice for modern living.
Overall, the Birchwood model offers a perfect blend of style, comfort, and functionality. Each room is thoughtfully designed to cater to a modern lifestyle, making it a stunning choice for anyone looking to settle in Waxahachie.
Stunning Design Elements
The design elements of the Birchwood model are nothing short of breathtaking. From the moment you step inside, the high ceilings create a sense of openness that is both inviting and luxurious. One of the standout features is the option for 8-foot doors, which adds a grand touch to the overall aesthetic.
The incorporation of vaulted ceilings in the living areas enhances the spacious feel even more. This design not only elevates the look of the home but also maximizes natural light, making the space feel bright and airy. The beams, while an added cost, are a worthy investment that contributes to the home's unique character.
Innovative Kitchen Features
The kitchen in the Birchwood model is designed for functionality and style. Featuring a modern layout, it includes a separate microwave oven, a spacious pantry, and a stunning blue backsplash that adds a pop of color. The cabinetry extends to the ceiling, providing ample storage while keeping the design sleek and polished.
One of the most innovative features is the stacking washer and dryer option in the laundry room. This layout not only saves space but also makes the kitchen feel more open. The addition of a countertop above the washer and dryer creates a practical area for sorting and folding laundry, enhancing the overall efficiency of the space.
Laundry Room Layout
The laundry room exemplifies thoughtful design, seamlessly integrating utility with style. The stacked configuration of the washer and dryer maximizes floor space, allowing for a more spacious feel in the home. This layout is particularly advantageous for those who appreciate a clean, organized look.
With the addition of a countertop, this laundry room not only serves its primary function but also acts as a multi-purpose space. Whether you're sorting clothes or using it as a craft area, this room is designed to adapt to your needs.
Location: Waxahachie and Surrounding Areas
Waxahachie is an emerging gem south of the Metroplex, offering a blend of small-town charm and modern conveniences. This area is experiencing significant growth, making it an ideal location for families and professionals alike. The community is thoughtfully designed, with oversized lots allowing for spacious living.

As one of the few neighborhoods with minimum 70-foot-wide lots, Ridge Crossing allows for customization and expansion options that are hard to find in other areas. The absence of MUD or PID keeps the tax rate low, making it even more appealing for potential homeowners.
This unique combination of features enhances the lifestyle offered by this stunning community, providing residents with the opportunity to create their dream homes in a tranquil yet growing environment. With these significant advantages, Ridge Crossing stands out as an ideal choice for those seeking spacious living and flexibility in their home design.
The Living Room and Outdoor Space
The living room is the heart of the Birchwood model, featuring an open-concept layout that seamlessly connects to the outdoor space. The double sliding glass doors not only enhance the flow of natural light but also provide easy access to the extended patio, perfect for entertaining or relaxing.
With ample space for comfortable seating and a stylish fireplace, this living area is designed for gatherings. The outdoor space offers a perfect backdrop for family barbecues or quiet evenings under the stars.
Primary Suite Features
The primary suite in the Birchwood model is a true retreat, complete with a bay window that floods the room with light. This space is thoughtfully designed to provide both comfort and luxury, featuring a standalone tub that adds a spa-like feel to the bathroom.
Tile accents carried all the way to the ceiling in the bathroom create a stunning visual impact. This attention to detail enhances the overall elegance of the space, making it a perfect sanctuary at the end of a long day.
The large walk-in closet is another highlight, providing ample storage for all your essentials. With thoughtful organization options, this closet ensures that everything has its place, keeping your primary suite neat and tidy.
Backyard and Extended Patio Overview
The backyard of the Birchwood model is a true extension of your living space. Featuring an extended patio, this area is designed for both relaxation and entertainment. With ample room for outdoor furniture and a grill, it’s perfect for family gatherings or quiet evenings under the stars.

The minimum lot width of 70 feet provides plenty of space for creative landscaping and outdoor activities. Imagine children playing in the yard or hosting summer barbecues with friends. This outdoor space truly enhances the lifestyle offered by this stunning new home in Waxahachie.
Design Features in the Backyard
- Extended patio for additional outdoor living space
- Room for landscaping and garden options
- Potential for a fourth car garage on select lots
- Access to community amenities like pickleball courts and playgrounds
Current Builder Incentives
If you're considering a move to Ridge Crossing, now is the perfect time. Builders often offer incentives to attract new buyers, and Highland Homes is no exception. Currently, there are significant promotional offers available that can help you save on your new home purchase.
For a limited time, Highland is providing up to $40,000 in incentives for early buyers. This could mean substantial savings on your new home, allowing you to invest in upgrades or simply reduce your mortgage costs. This is especially valuable in a market where pricing can fluctuate.

Types of Incentives Available
- Rate promotions lowering interest rates to as low as 4.49%
- Cash incentives that can be applied to closing costs
- Options for upgrades at reduced costs
Pricing and Home Options
Pricing in Ridge Crossing is competitive, particularly considering the value offered by these homes. The base prices for homes in this boutique community start at around $550,000 for smaller models, and can go up to $658,000 for larger two-story options.
The Birchwood model, which is a standout option in this community, has a base price starting at approximately $563,000. This model features four bedrooms and three and a half baths, making it ideal for families or those who entertain regularly.
Final Thoughts on the Community
Ridge Crossing offers a unique blend of luxury, space, and community spirit. With oversized lots, modern homes, and a location that is poised for growth, it stands out as a desirable place to live in Waxahachie. The combination of stunning homes and competitive pricing makes this community a fantastic choice for prospective buyers.
Choosing to live here means embracing a lifestyle that balances modern conveniences with the charm of a growing town. Whether you are a family looking for space or an individual searching for a serene environment, Ridge Crossing caters to all.
Why Choose Highland Builders?
Highland Builders is known for their commitment to quality and customer satisfaction. Their homes are designed with modern families in mind, offering functional layouts and high-end finishes. This reputation for excellence is one of the many reasons to consider purchasing a home in Ridge Crossing.
In addition to their impressive designs, Highland offers a variety of customization options, allowing buyers to tailor their homes to fit their personal style. With a focus on energy efficiency and sustainability, these homes also promise lower utility costs, which is a significant benefit in today's market.
Key Benefits of Choosing Highland Homes
- High-quality construction with attention to detail
- Variety of floor plans and customization options
- Strong customer service and support throughout the building process
FAQ: Common Questions About the Home and Community
As you consider making Ridge Crossing your new home, you may have some questions. Here are some frequently asked questions to help you navigate the process:
What types of homes are available in Ridge Crossing?
Ridge Crossing offers a range of homes from Highland Builders, including one-story and two-story options. Models vary in size and layout, catering to different family needs.
Are there any community amenities?
Yes, residents of Ridge Crossing enjoy access to amenities such as pickleball courts, playgrounds, and open green spaces for recreational activities.
What is the expected tax rate?
The tax rate in Ridge Crossing is approximately 2.25%, making it an attractive option for homebuyers looking for affordability without compromising on quality.
How can I learn more about the home buying process?
For more information, it’s best to connect with a local real estate expert who can guide you through the home buying process and answer any specific questions you may have about Ridge Crossing and Highland Builders.

Zak Schmidt
From in-depth property tours and builder reviews to practical how-to guides and community insights, I make navigating the real estate process easy and enjoyable.













